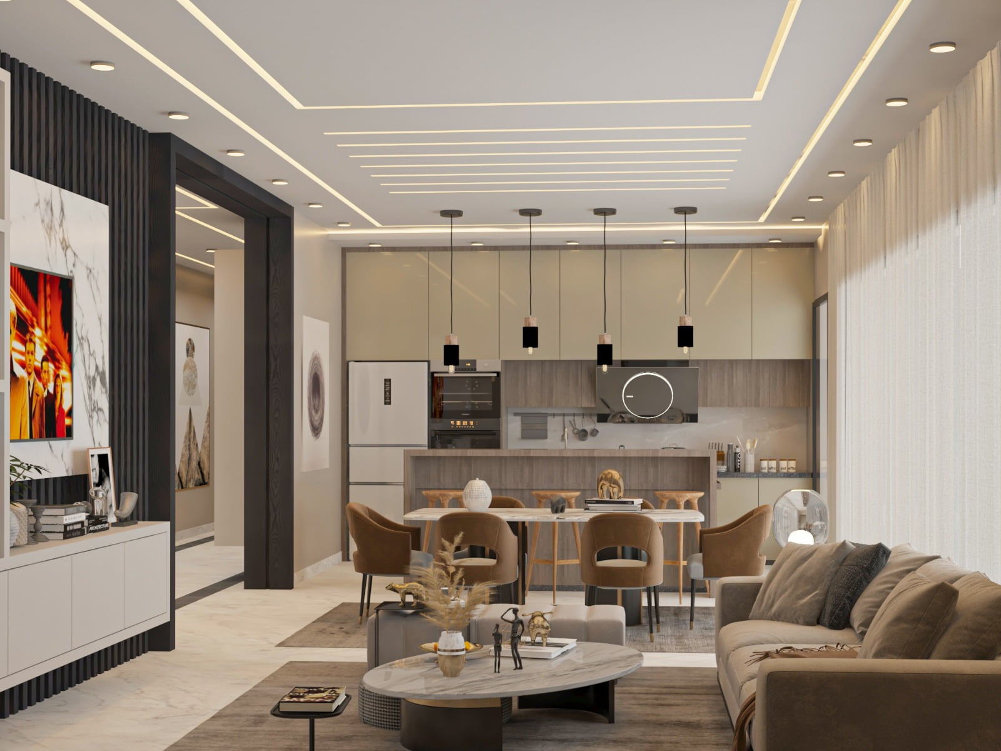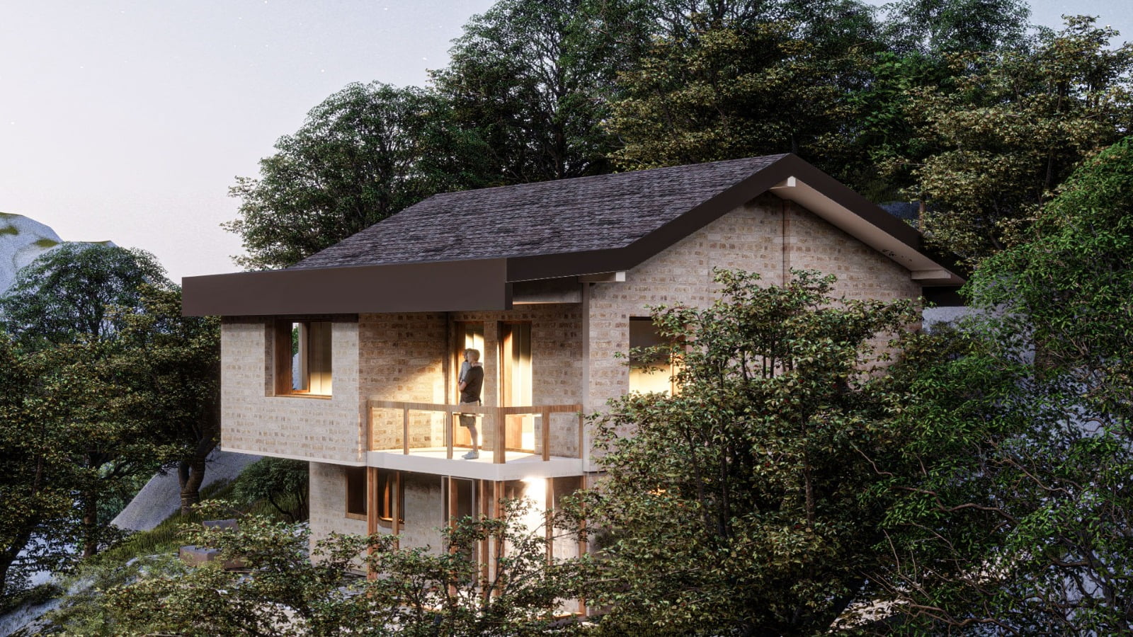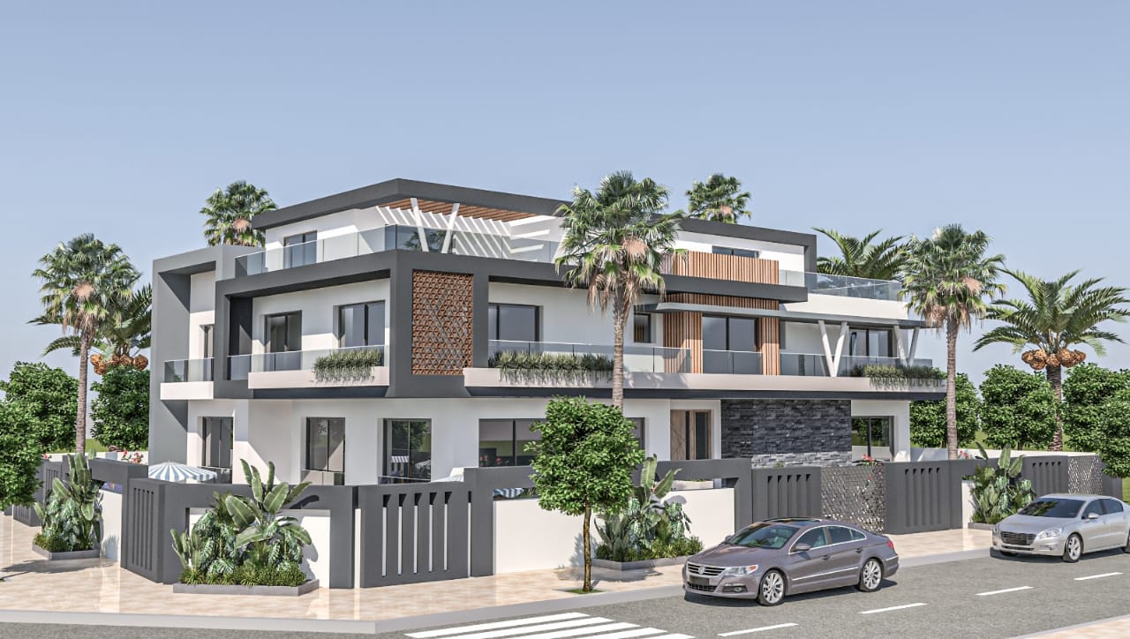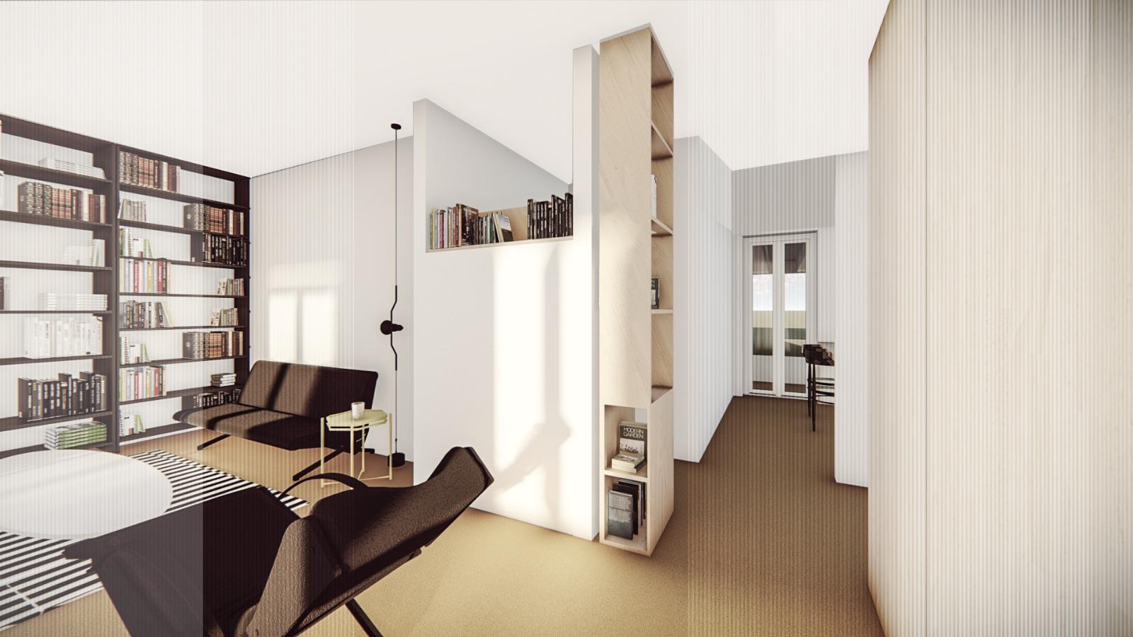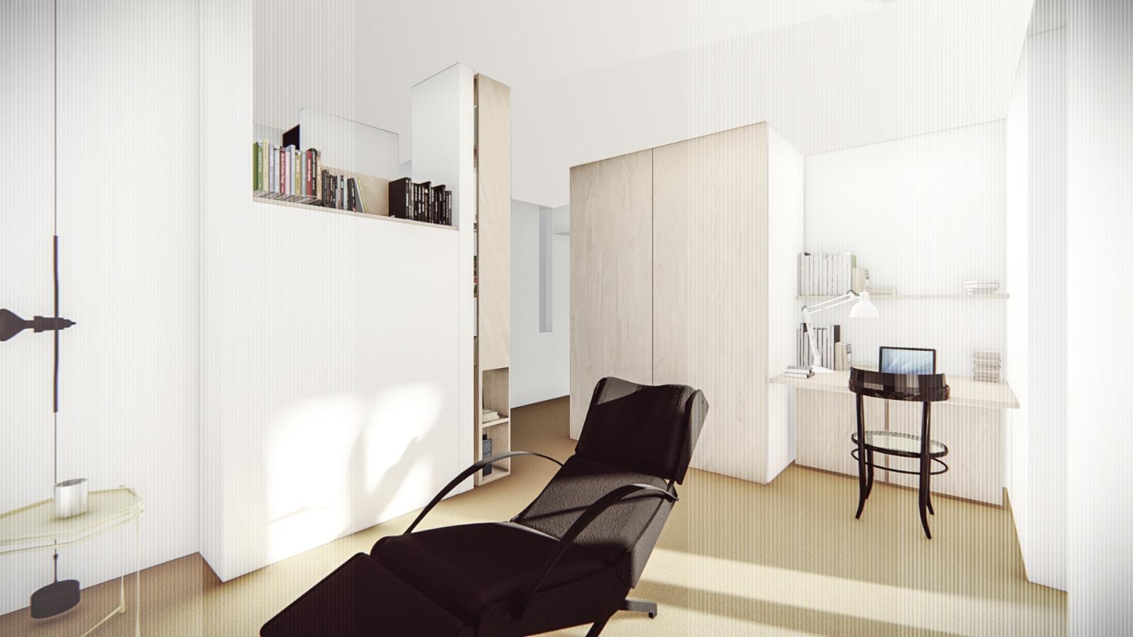Architectural Engineering, Structural Planning & Building Information Modeling…
Elevate your space with cutting-edge Design and step into the future of architecture with our powerful planning and modeling services.
We embrace the full spectrum of architectural possibilities.
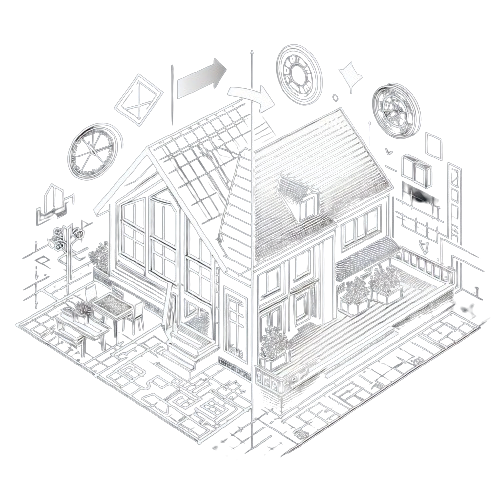
Our Mission
Our mission transcends mere delegation of projects; we are here to serve not only fellow architects and industry professionals but also individual clients seeking to infuse their personal spaces with beauty and functionality.
We offer a bespoke approach to architectural design, whether it’s crafting a unique residence that reflects your personal style or providing comprehensive architectural services to bring your vision to life. Our expertise is not limited to large-scale projects; we are equally passionate about creating intimate spaces that resonate with the individuality of each client.
Our commitment is to provide original and specialized solutions that cater to all your architectural needs, from the grandeur of traditional and modern design to the intricate details of a custom home. With Bimplot, your architectural aspirations are in expert hands.
Rooted in Design, Branching Out in Excellence
Let’s sow the seeds of architectural brilliance.
RENDERING
Architectural Renderings That Inspire
We listen, we iterate, and we collaborate. Your vision is our canvas, and together, we create magic.
Photorealistic Visualizations
Our team of skilled artists and architects brings your designs to life with stunning photorealistic renderings.
Unlock Realism
Whether it’s an interior space, an architectural facade, or a landscape, we capture every detail, light, and texture.
Customized and Personalized
We understand that each project is unique. Tailor the visualizations to match your vision.
Design Your Ideas
Our rendering services allow you to customize materials, lighting, and camera angles.
Cost-Effective Decision Making
Renderings help you make informed decisions early in the design process.
Full Control
Identify design flaws, experiment with materials, and refine layouts—all without costly physical prototypes.
PLAN
2D 3D
Every great structure begins with a simple sketch
Our 2D and 3D design services encapsulate the journey from the first stroke of the pencil to the final brick laid. We celebrate the creative process, ensuring that each line, contour, and angle serves the grand vision of our clients’ aspirations.
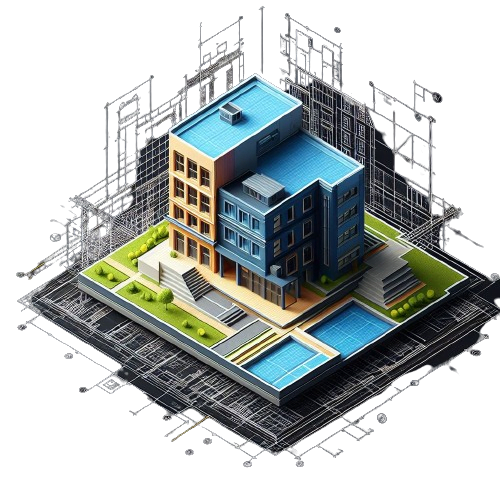
BASIC
- 2D Plans: Floor plans and elevations with basic detailing.
- 3D Plans: Conceptual model with basic textures and materials.
- Features:
- 2 revisions.
- Basic electrical and plumbing layouts.
- Consultation on design optimization.
ENHANCED
- 2D Plans: Enhanced floor plans, elevations, and sections.
- 3D Plans: Detailed model with textures, materials, and basic furniture layout.
- Features:
- 3 revisions.
- Detailed electrical and plumbing layouts.
- Basic landscape design.
- Architectural consultation.
PREMIUM
- 2D Plans: Complete set of plans and detailed construction documents.
- 3D Plans: Premium model and full layout.
- Features:
- 5 revisions.
- Advanced landscape design.
- Complete MEP layouts.
- Detailed reports.
- Structural consultation.
Navigate Building Regularization with Ease
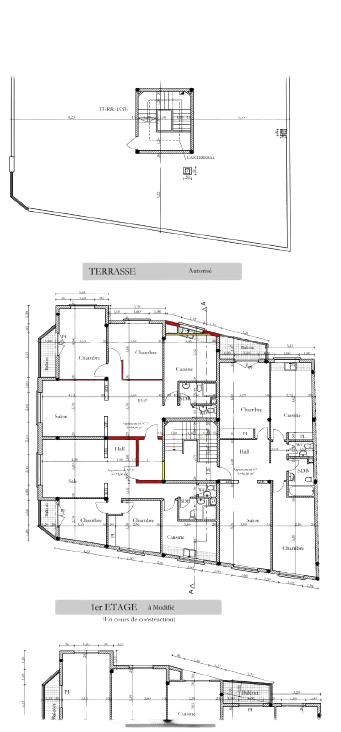
LET’S
REG IT
UNLOCK YOUR PROPERTY’S POTENTIAL
Our team of architects and experts in the field can help you get through all the stages of Regularization :
INTERIOR DESIGN
Styling & Planning
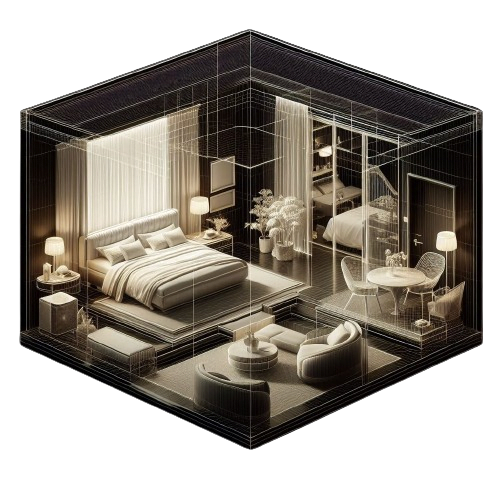
Timeless elegance with modern innovation.
We create spaces that are not just aesthetically pleasing but also functionally superior.
Every detail reflects your personal style and meets your needs.
Whether you’re looking to revamp your home or office, our tailored solutions cater to every aspect of interior design from conceptualization to execution.
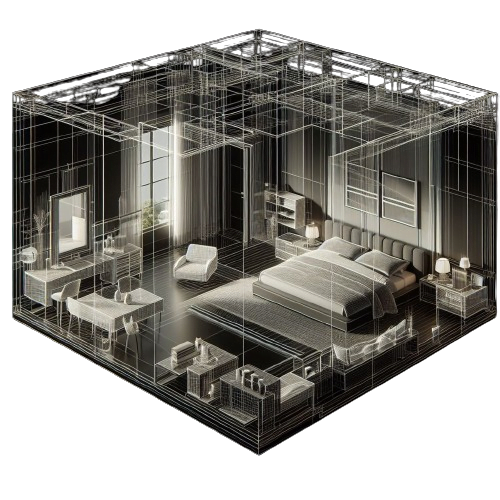
Our INTERIOR design services include:
- Customized Design Consultation: Collaborate with our experts to define your style and objectives.
- Space Planning: Optimize your interior layout for efficiency and flow.
- Material Selection: Choose from a curated selection of high-quality materials that complement your space.
- 3D Visualization: Preview your design with state-of-the-art 3D renderings.
- Project Management: Trust us to oversee your project from start to finish with precision and care.
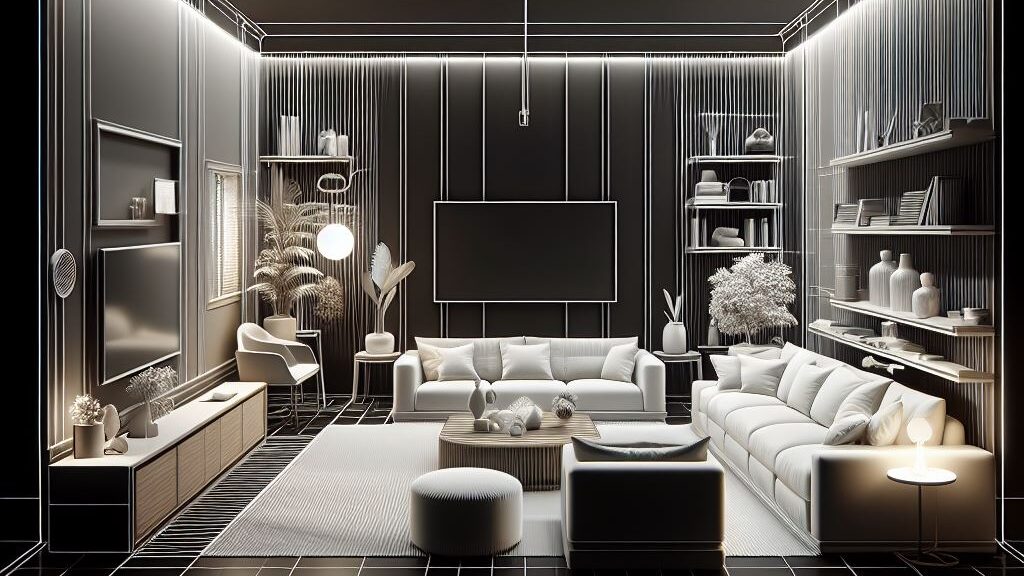
We believe in creating spaces that resonate with sophistication and innovation.
Contact us today to schedule a consultation and take the first step towards an inspired living.
BIM
Architectural Design
Conception & Conversion
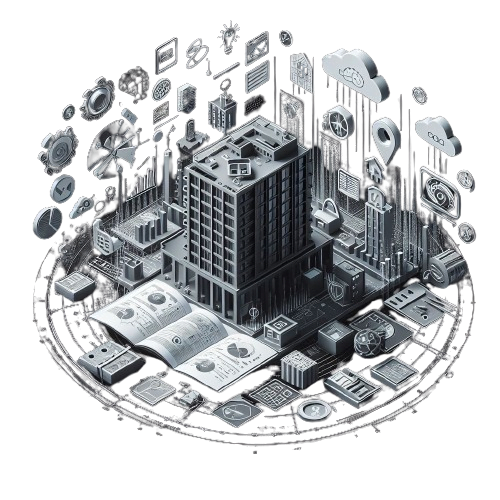
Step into the future of architecture with our expert CAD to BIM conversion services and Digital Twin technology.
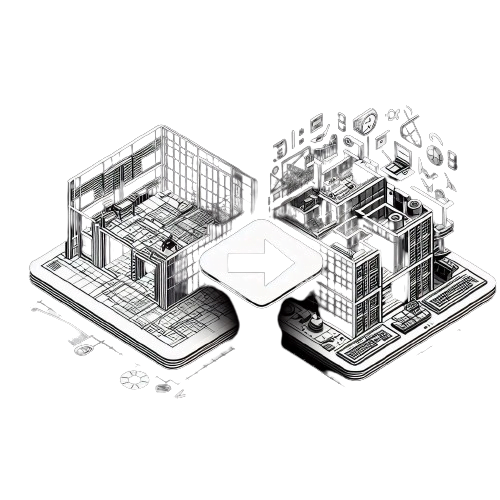
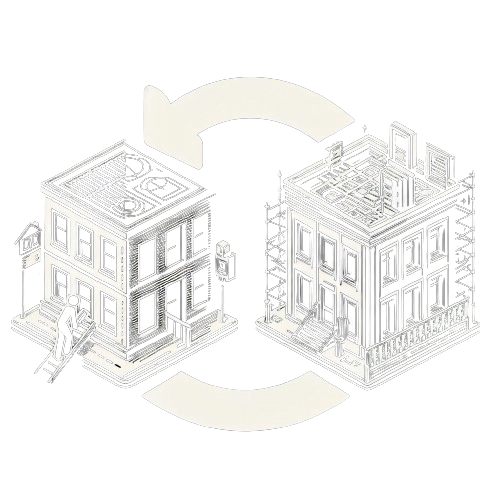
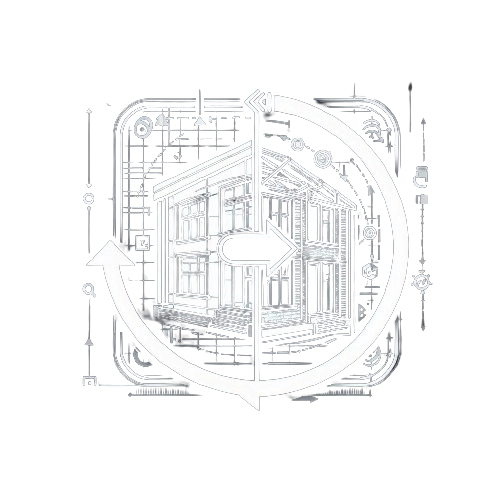
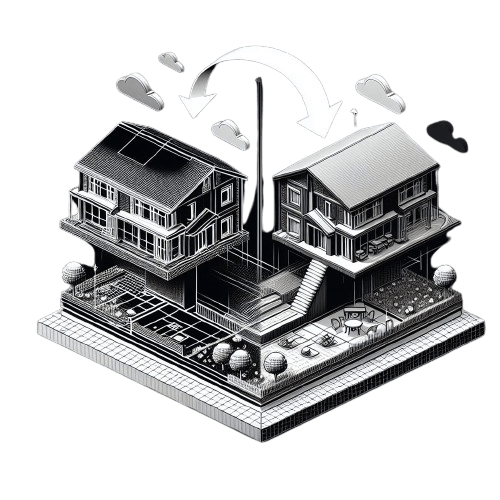
Key Features
CAD to BIM Conversion Services: Precision and Compatibility
- Parametric Modeling: Our BIM models are developed with geometric precision, incorporating detailed attributes that enable comprehensive project analysis.
- Interoperability: We ensure our BIM models are fully interoperable with leading BIM software, facilitating a smooth integration process.
- Efficiency: Our BIM models allow architects, engineers, and contractors to collaborate more effectively, minimizing errors and saving valuable time.
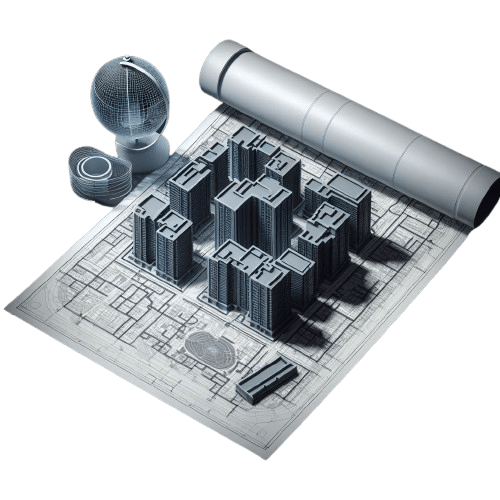
Advancing with Digital Twins
- Synchronization: Our Digital Twins are perfectly synchronized with your physical projects, providing a real-time perspective of every building aspect.
- Insightful Analytics: Gain deep insights into the building’s lifecycle, from construction to demolition, enabling informed decision-making.
- Innovative Solutions: Use our Digital Twins for simulations, energy analysis, and more, driving innovation in building design and maintenance.
FAQs
What is the process of converting architectural plans into BIM?
The process involves importing the 2D plans into BIM software and using various tools to create a 3D model that includes architectural, structural, and MEP details.
What file formats can be converted into BIM?
We can convert a variety of file formats, including DWG, DGN, DXF, PDF, PTS, PTX, XYZ, E57, PLY, LAS, RCS, RCP and POD into BIM models. The conversion process may vary depending on the complexity and detail of the original files.
How do we handle revisions and changes in BIM?
BIM makes it easy to manage revisions and changes. All stakeholders can access the updated model in real-time, ensuring that everyone is working with the most current information.
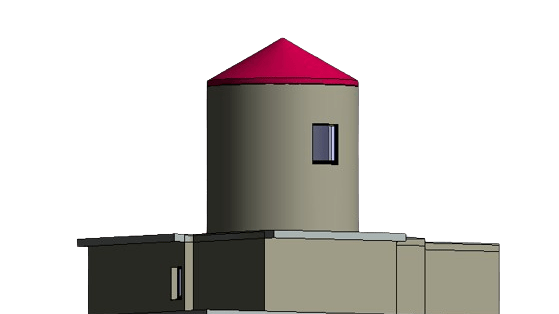
At BIMPlot, we specialize in transforming point cloud data into Building Information Modeling (BIM) with precision and efficiency. Our advanced algorithms and experienced team work meticulously to convert raw 3D point clouds into detailed BIM models. These models are not only accurate representations of the physical space but also provide layers of data-rich information that are essential for architects, engineers, and construction professionals.
Point Cloud Processing: Cleaning, aligning, and segmenting point cloud data for optimal BIM integration.
BIM Modeling: Creating detailed architectural, structural, and MEP (mechanical, electrical, plumbing) models from point clouds.
As-Built Documentation: Generating accurate as-built drawings and models for existing structures.
Take advantage of our Cloud to BIM services with the most comprehensive and actionable insights at your fingertips.
The BIM models we produce are optimized for various applications, including virtual walkthroughs, structural analysis, and facility management. With our services, clients can expect a significant reduction in manual errors, time savings in design phases, and overall cost efficiency in their construction projects.
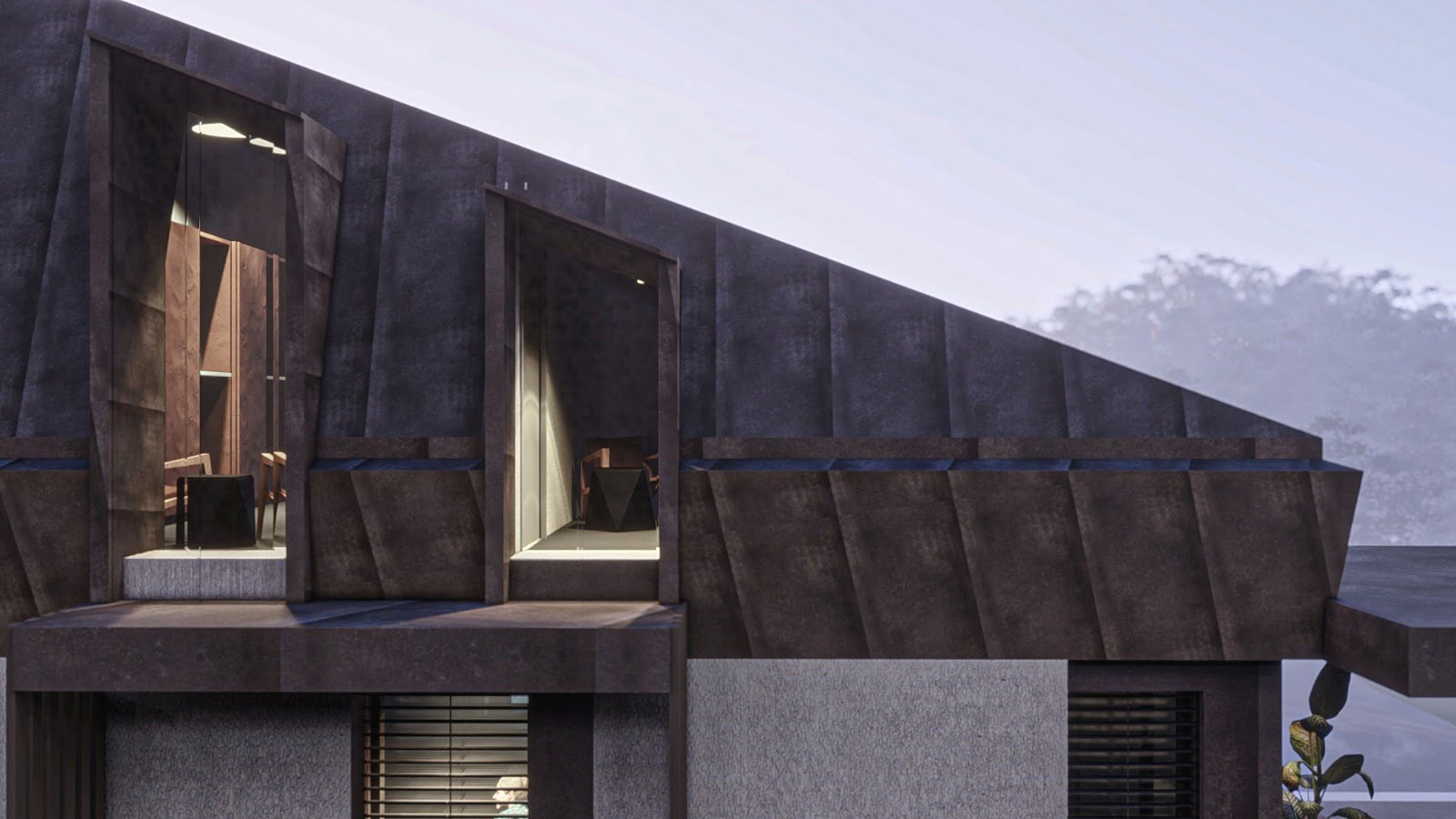
Simple Twin

Focus on capturing essential data related to the physical asset
Twin Plus

Enhance the digital twin by incorporating additional features and data
Super Twin

Integrate real-time data, predictive analytics and more…
CUSTOM FAMILIES
Imagine walls that adjust to your project’s needs, windows that reshape with a single click, and furniture that adapts to any space.
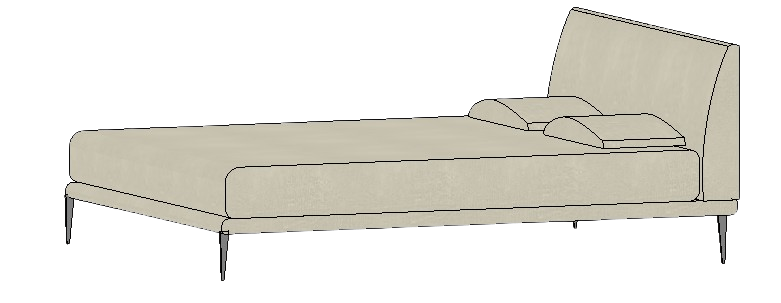

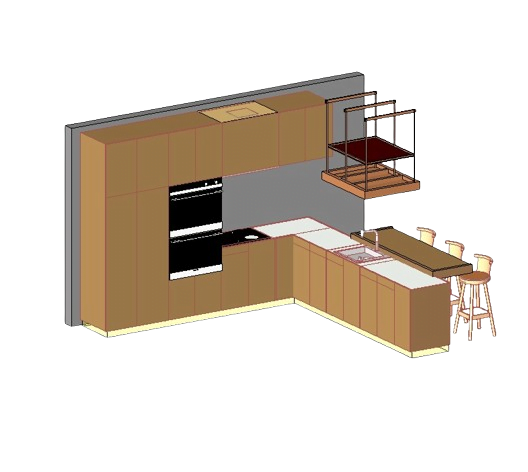
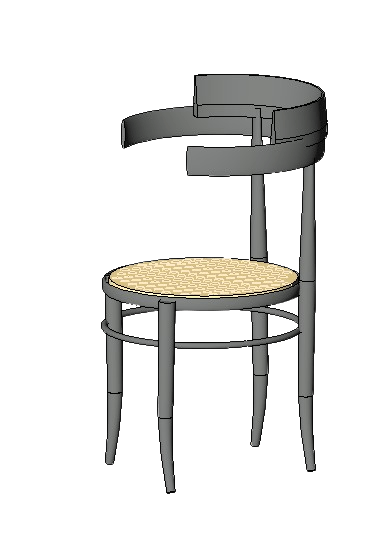
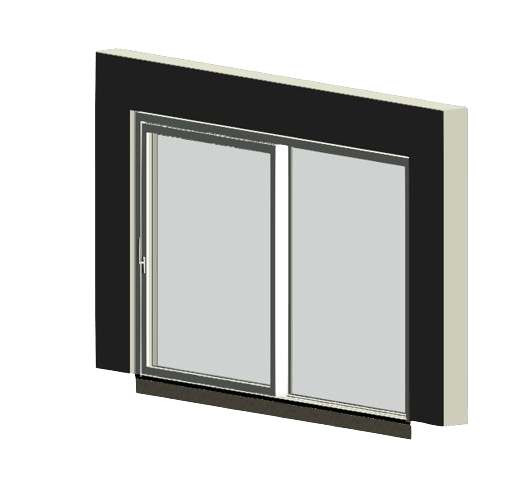
Unleash Your Architectural Genius with Parametric Families in Revit!
Dive into the world of Revit Parametric Families and unlock a universe of possibilities!
We craft dynamic, scalable components that respond to your every command.
A perfect fit
Whether it’s unique doors, windows, or specialized parametric elements, our Familiss ensures a perfect fit.
Customization and Flexibility
Accurately reflect the project’s requirements with details.
Efficiency and Consistency
Streamline the design process by standardizing components.
Collaboration and Error Reduction
Seamless and productive design workflow to avoid issues.
Art & Architecture At Scale
We engineer experiences
We Don’t Just Design Buildings; We Engineer Landmarks that Stand the Test of Time.
Let’em Know !
Share with friends and family.

