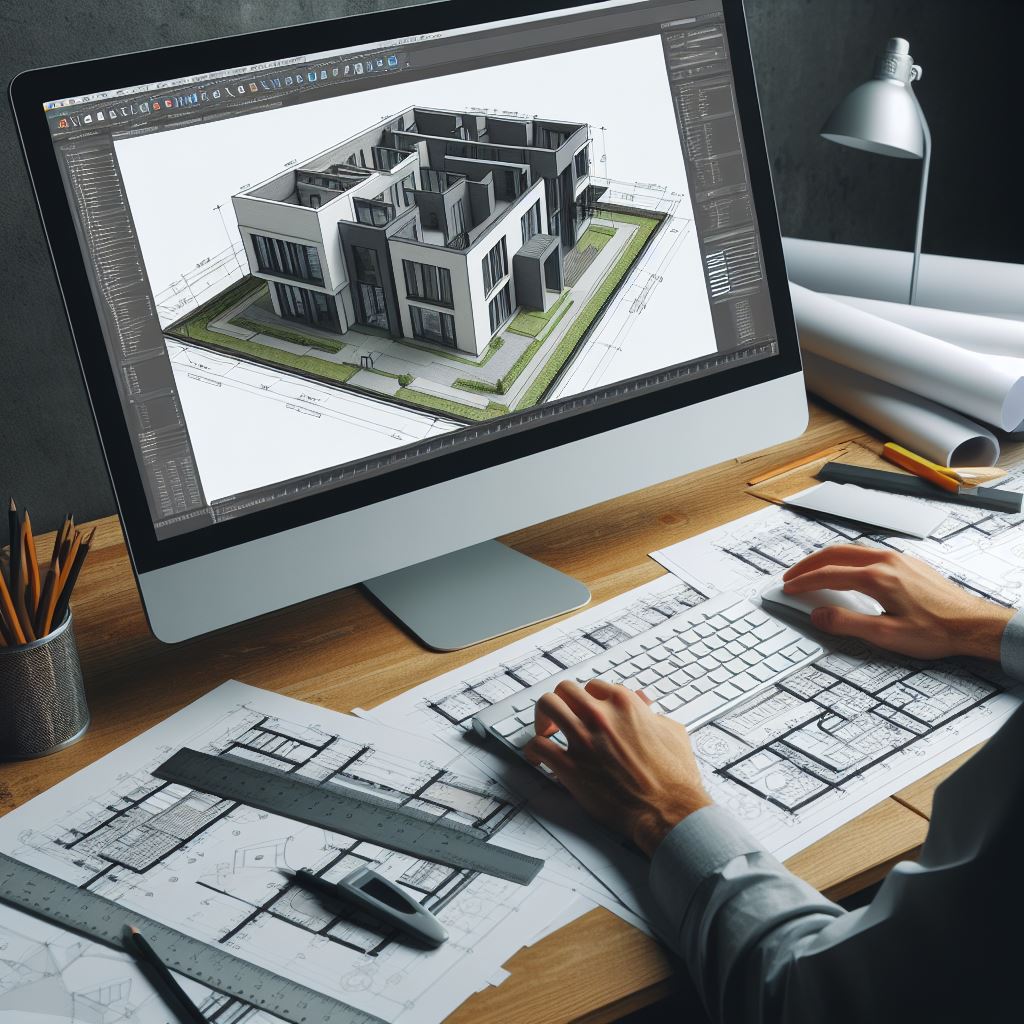Converting from Computer-Aided Design to Building Information Modeling involves transitioning from 2D drawings to 3D models with enriched data. Here u
Is the process:
- Evaluate Existing CAD Drawings:
- Begin with high-quality CAD drawings that are accurate and comprehensive.
- Review and clean up the CAD files to ensure they are suitable for conversion.
- Select the Right BIM Software:
- Choose BIM software compatible with the CAD software you’ve been using.
- Tailor the BIM software to the specific needs of your project.
- Import CAD Files into BIM Software:
- Import the CAD files (usually in DWG format) into BIM-enabled software such as Autodesk Revit, ArchiCAD, or SketchUp.
- This step creates a foundation for the BIM model.
- Create a 3D Building Model:
- Develop a 3D model of the building using BIM tools.
- Represent architectural, structural, and MEP (Mechanical, Electrical, and Plumbing) elements in 3D space.
- Add Data and Information:
- Enrich the BIM model with additional details:
- Materials: Assign materials to components (walls, floors, etc.).
- Cost: Include cost data for accurate project estimation.
- Energy Performance: Evaluate energy efficiency and sustainability.
- Maintenance Schedules: Plan for maintenance and lifecycle management.
- Enrich the BIM model with additional details:
- Model Verification and Validation:
- Verify the accuracy of the BIM model against the original CAD drawings.
- Ensure consistency and correctness of dimensions, geometry, and relationships.
- Collaborate and Iterate:
- Involve all stakeholders (architects, engineers, contractors, owners) in the BIM process.
- Collaborate on design changes, clash detection, and coordination.
- Iterate the model as needed based on feedback and project requirements.
Remember, transitioning from CAD to BIM is a gradual process. Start small, experiment with pilot projects, and gradually expand your expertise. BIM offers greater efficiency, data-rich models, and improved collaboration for the future of construction! 🏗️🔍💡
Converting from Computer-Aided Design (CAD) to Building Information Modeling (BIM) is indeed a complex process that requires expertise and attention to detail. If ryou find this transition challenging, you can benefit from professional services like ours. Our team of experienced BIM specialists can seamlessly handle the conversion, ensuring accuracy, data enrichment, and collaboration. Let us simplify the process and empower your projects with efficient BIM solutions! 🏢🛠️💡
We Don’t Just Design Buildings; We Engineer Landmarks that Stand the Test of Time.
Let’em Know !
Share with friends and family.

