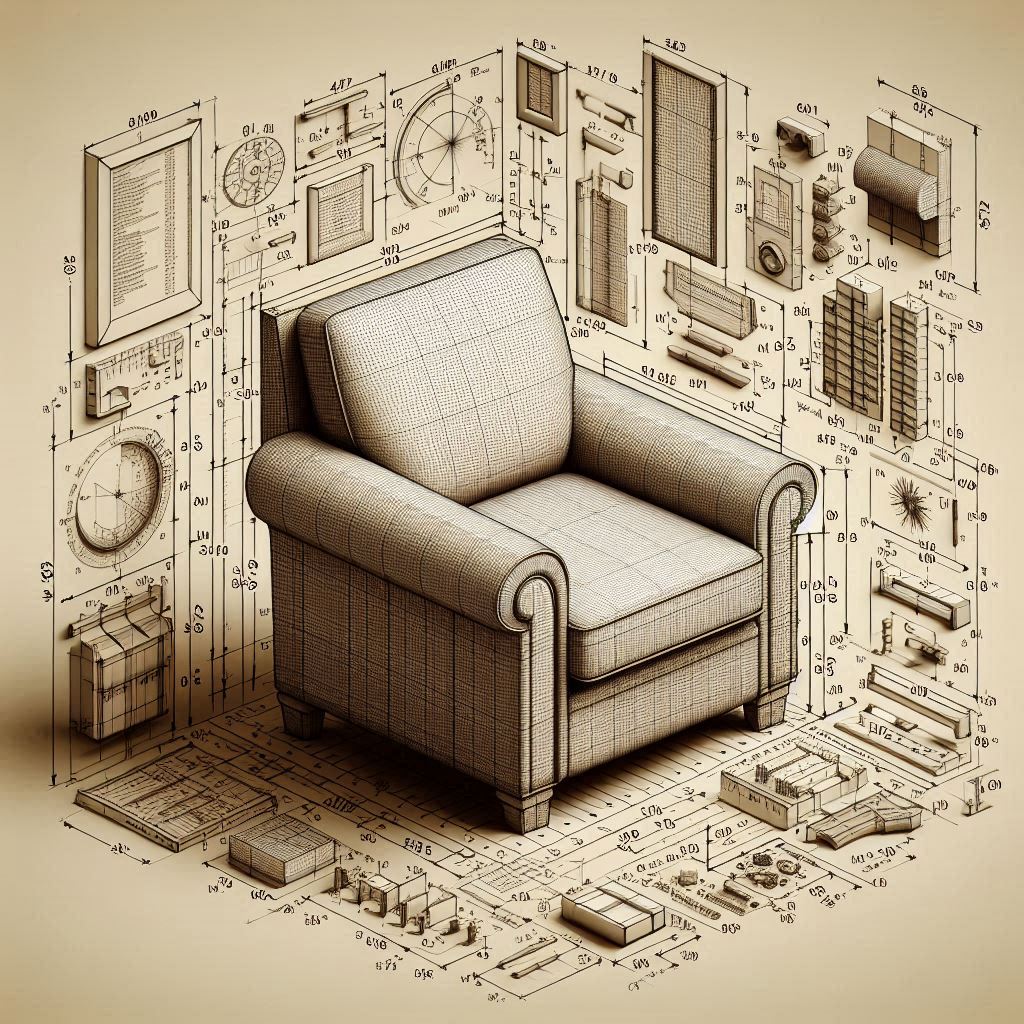Parametric families are a fundamental concept in BIM. They allow us to create intelligent, adaptable building components that respond to changes in design or project requirements. Here’s what you need to know:
- Definition: Parametric families are predefined templates or prototypes for building elements (such as doors, windows, walls, etc.) that can be customized based on specific parameters. These parameters drive the geometry, behavior, and appearance of the family.
- Creation Process:
- Geometry: Designers create the geometric shape of the family using parametric modeling techniques. For instance, a window family might have adjustable dimensions (width, height, sill height, etc.).
- Parameters: Parameters define the family’s flexibility. They can include dimensions, materials, visibility settings, and more.
- Constraints: Relationships between parameters ensure that changes to one parameter automatically adjust others. For example, modifying the width of a door may automatically adjust its height proportionally.
- Types of Parametric Families:
- System Families: These are built-in families provided by BIM software (e.g., walls, floors, roofs). They serve as the foundation for creating custom families.
- Component Families: Custom families created by users for specific building elements. Examples include light fixtures, furniture, and HVAC components.
- Loadable Families: These families are saved externally and can be loaded into different projects. They are highly customizable.
- Benefits:
- Efficiency: Parametric families streamline design changes. Adjusting a parameter updates all instances of that family.
- Consistency: Using families ensures consistency across a project.
- Data-Rich: Families store information beyond geometry, such as material properties, cost, and maintenance details.
Traditional and Modern Techniques for Creating Parametric Families
1. Traditional Techniques
a. Manual Modeling:
- Before the advent of BIM, architects and engineers relied on manual methods to draw construction plans. This involved hand sketches, layers, and rulers, but it was time-consuming and prone to errors.
b. 2D CAD:
- Early computer-aided design (CAD) systems allowed 2D drafting. However, they lacked parametric intelligence. Architects and engineers created 2D representations without the dynamic flexibility we associate with parametric families.
2. Modern Techniques
a. 3D Modeling and BIM:
- BIM introduces 3D modeling, revolutionizing the industry. Architects and engineers now create intelligent 3D models that contain not only geometric information but also data about materials, costs, and performance.
- BIM software (such as Autodesk Revit, ArchiCAD, or Bentley MicroStation) provides a platform for creating parametric families.
b. Creating Parametric Families:
- Geometry: Designers use parametric modeling techniques to define the geometric shape of a family. For instance, a window family’s dimensions (width, height, sill height) are adjustable.
- Parameters: These drive the family’s behavior. Parameters can include dimensions, materials, visibility settings, and more.
- Constraints: Relationships between parameters ensure that changes propagate consistently. Adjusting one parameter automatically updates related parameters.
c. Customization and Flexibility:
- BIM professionals create custom families for specific building elements (e.g., doors, lighting fixtures, HVAC components).
- Loadable families, saved externally, can be reused across projects.
3. Leveraging Parametric Families
a. Efficiency and Consistency:
- Parametric families streamline design changes. Adjusting a parameter updates all instances of that family, ensuring consistency.
- Data-rich families store information beyond geometry, enhancing collaboration and accuracy.
Now ! Let’s explore a more unique perspective on parametric families…
Parametric Families: Beyond the Basics
1. Generative Design and Optimization:
- Parametric families can be harnessed for generative design. By defining a set of parameters and constraints, architects and engineers can explore countless design variations automatically.
- Optimization algorithms can then evaluate these designs based on criteria such as structural efficiency, energy performance, or cost. The result? Innovative solutions that push the boundaries of traditional design.
2. Adaptive Components:
- Imagine a facade system that adapts to environmental conditions. Parametric families allow for dynamic responses—for instance, louvers that adjust based on sunlight angles or wind pressure.
- These adaptive components enhance sustainability, comfort, and aesthetics.
3. Kinetic Architecture:
- Parametric families play a pivotal role in kinetic architecture—buildings that move! Think retractable roofs, kinetic facades, or transformable spaces.
- By embedding motion parameters, architects create structures that respond to user needs, weather, or artistic expression.
4. Material-Driven Families:
- Beyond geometry, parametric families can encode material properties. Imagine a curtain wall family that simulates light diffusion based on glass type or a structural column that optimizes material usage.
- These families bridge design intent with real-world performance.
5. Collaborative Families:
- BIM collaboration extends beyond disciplines. Parametric families facilitate interdisciplinary coordination.
- For example, MEP (mechanical, electrical, plumbing) components can align seamlessly with architectural elements, ensuring clash-free designs.
6. Performance-Based Families:
- Parametric families can integrate with simulation tools. Thermal analysis, daylighting studies, and acoustics simulations benefit from data-rich families.
- Architects can make informed decisions early in the design process.
7. Customization for Fabrication:
- Parametric families drive digital fabrication. From 3D printing to CNC milling, customized components emerge directly from BIM models.
- Architects can explore intricate forms that were once challenging to construct.
8. Beyond Rectilinear Forms:
- Parametric families break free from boxy shapes. Organic forms, fractals, and biomimicry find expression.
- Architects can create visually striking buildings that evoke nature or cultural symbolism.
In summary, parametric families transcend mere geometry—they empower architects and engineers to innovate, optimize, and collaborate. As the BIM field evolves, embracing these advanced perspectives ensures that our built environment becomes smarter, more sustainable, and aesthetically captivating. 🌟🏢
We Don’t Just Design Buildings; We Engineer Landmarks that Stand the Test of Time.
Let’em Know !
Share with friends and family.

